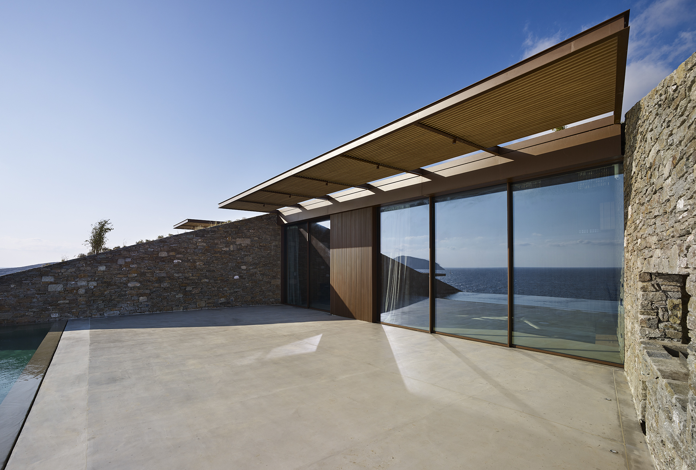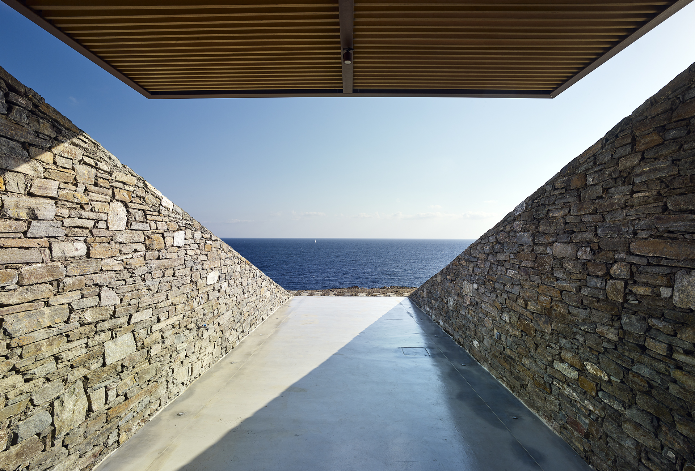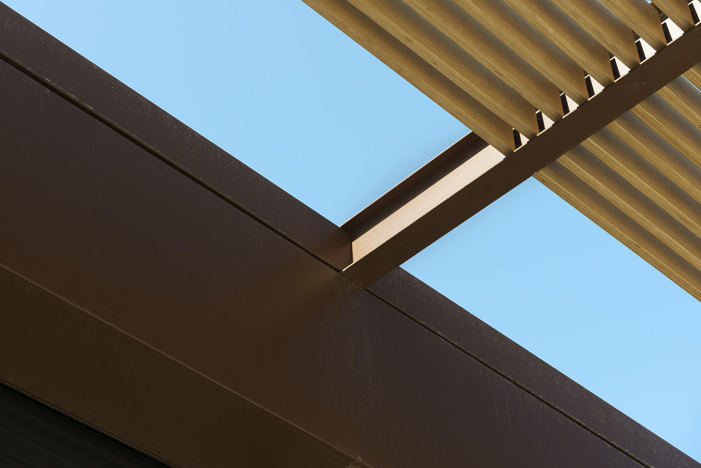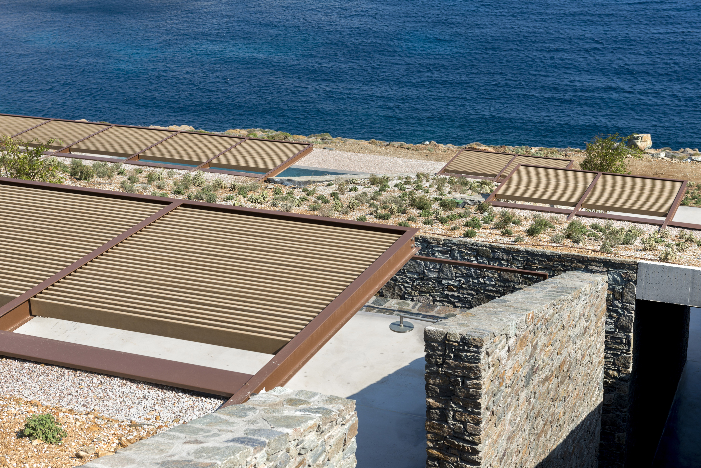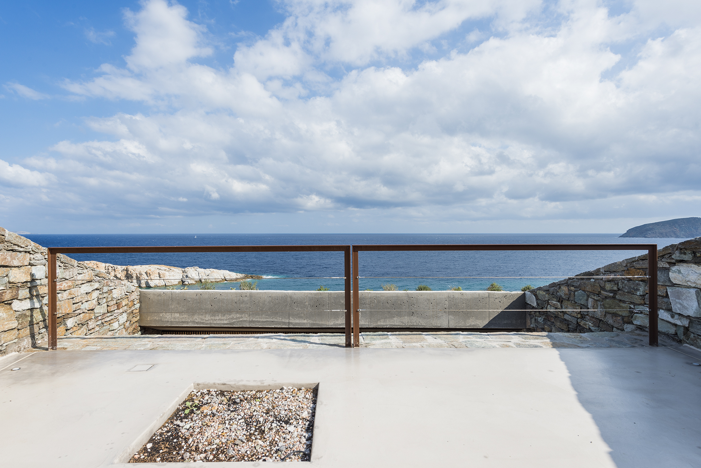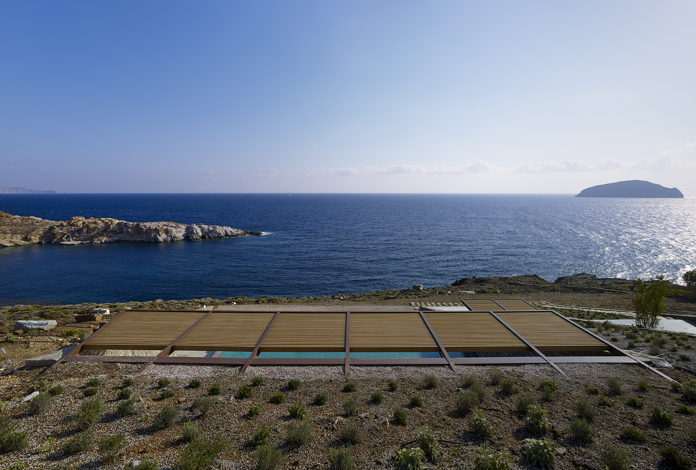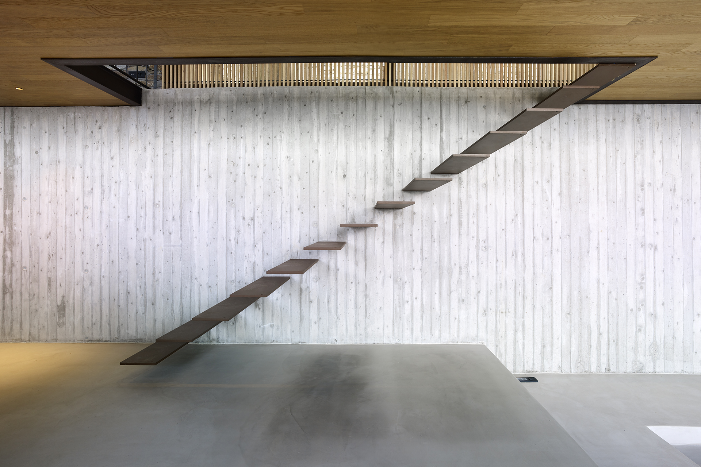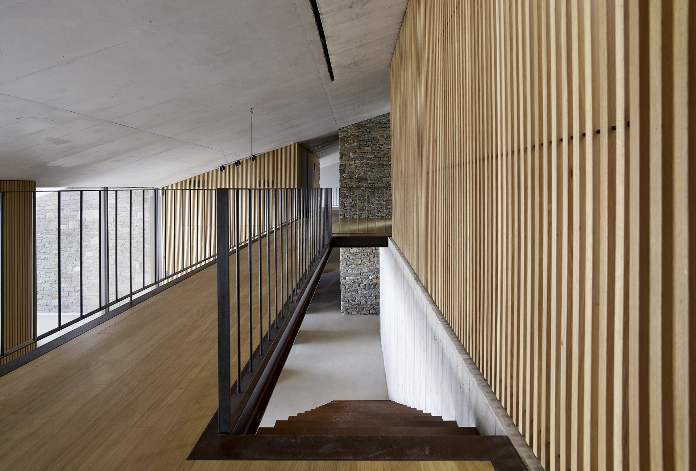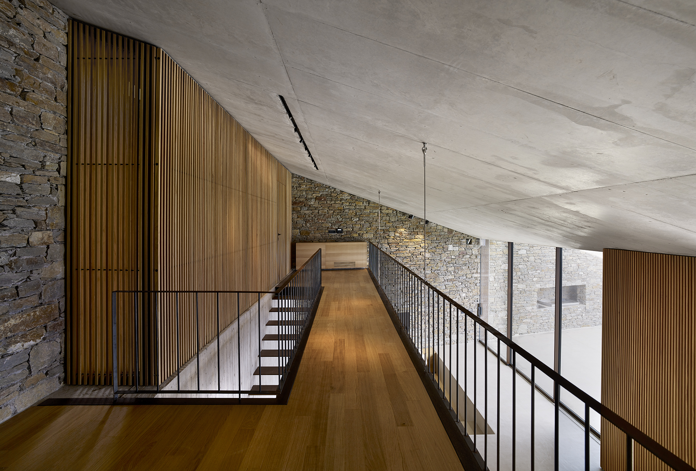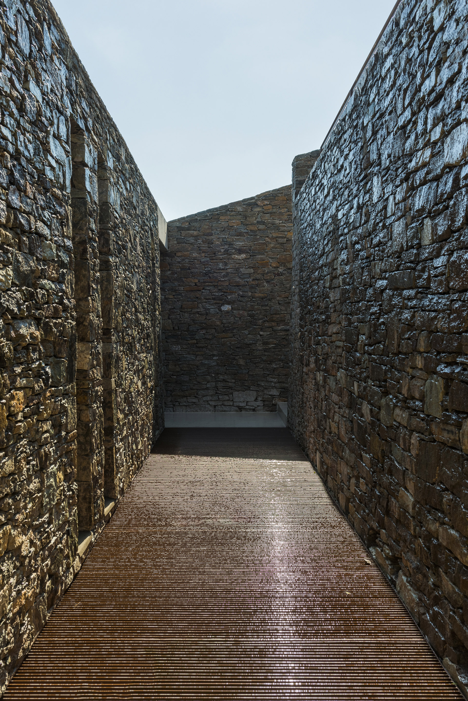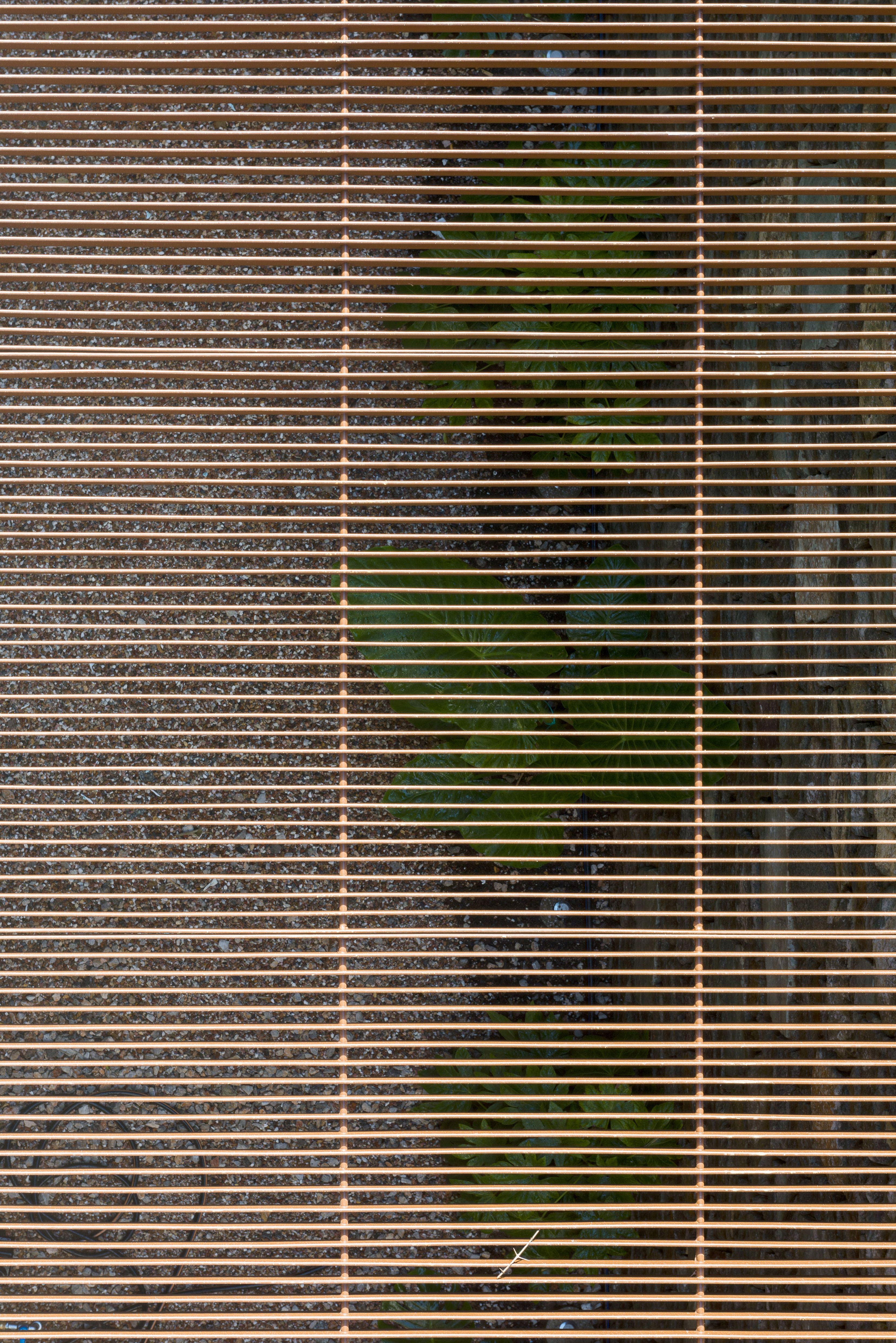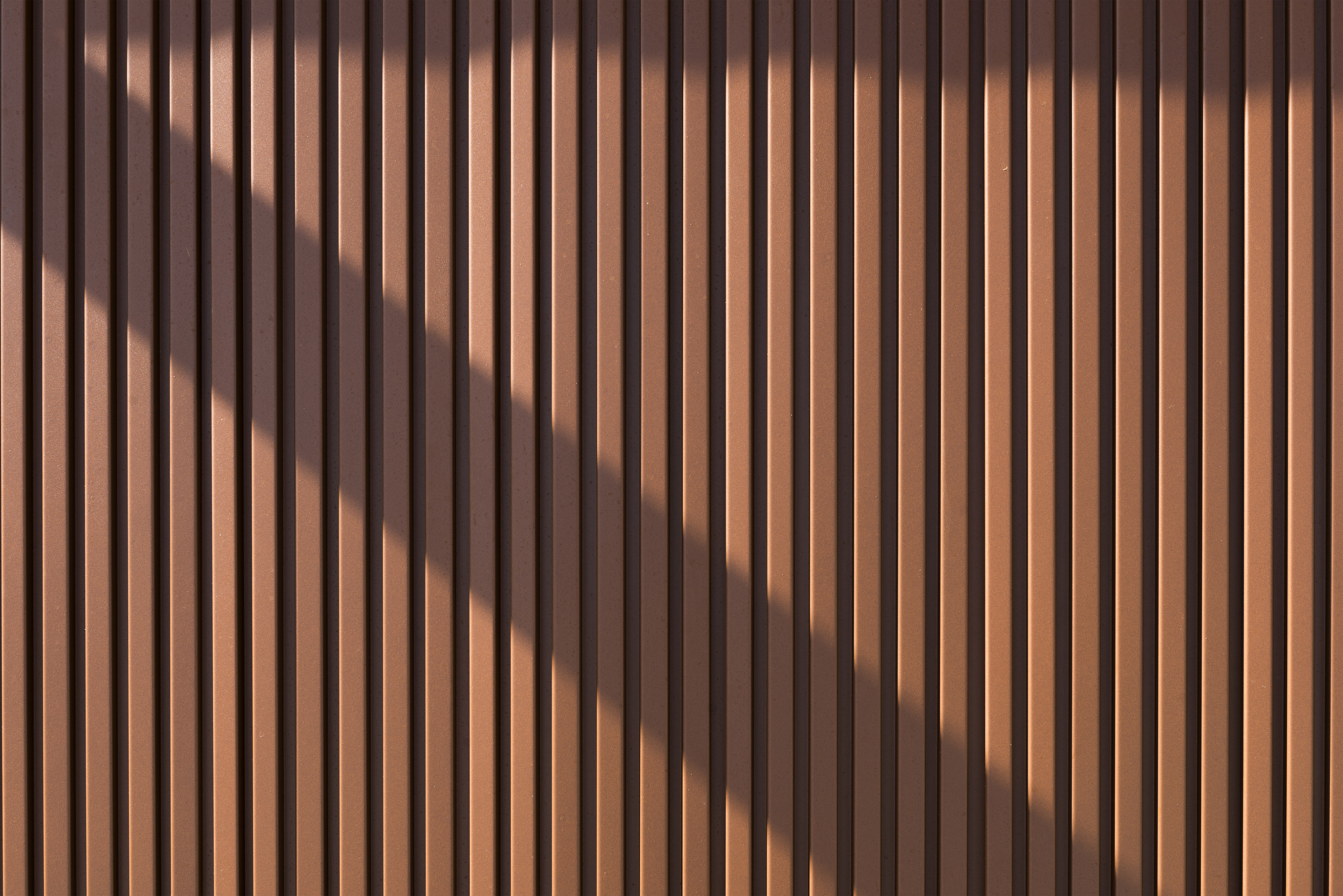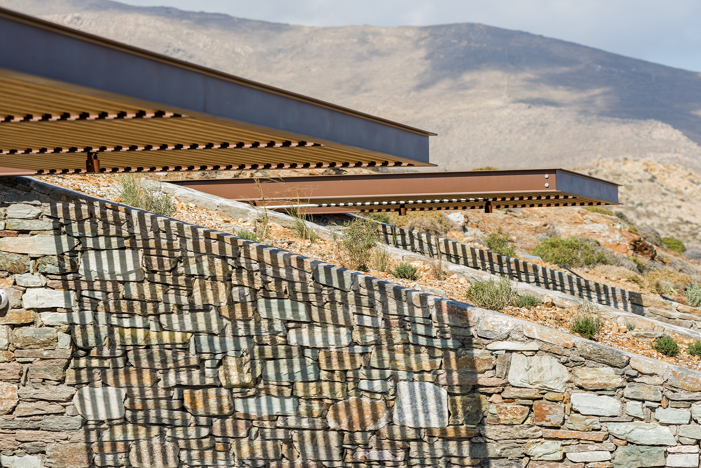
NCAVED
Υπόσκαφη κατοικία στη Σέριφο
The project consists of the metal structures of a cave dwelling in Serifos, which include pergolas, cladding, railings, a loft, an entrance corridor and a staircase.
The building by Mold architects, for reasons of orientation, protection from weather conditions, and preservation of the landscape image, is fully integrated into the slope, creating sheltered spaces open to the impressive view.
The only building elements that one recognizes externally are the stone retaining walls, the ground formations, the glass surfaces that form the boundary between the interior and exterior spaces, and the pergolas that provide a shading zone.
They need a sturdy structure due to their proximity to the heavy stone walls and the soil-covered, concrete slabs.
Due to the direct proximity to the sea, a triple powder coated paint protection was applied.
