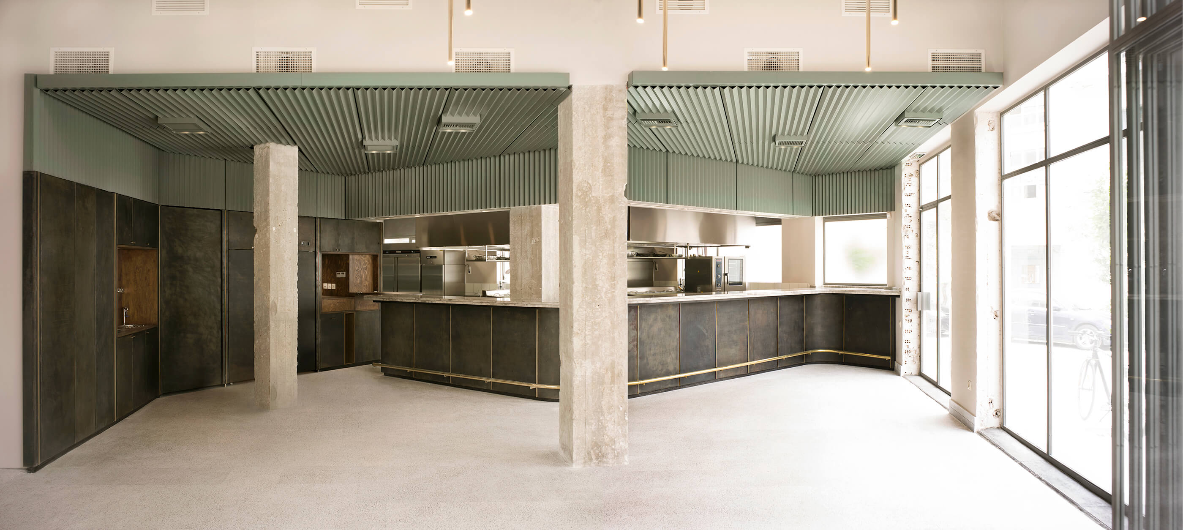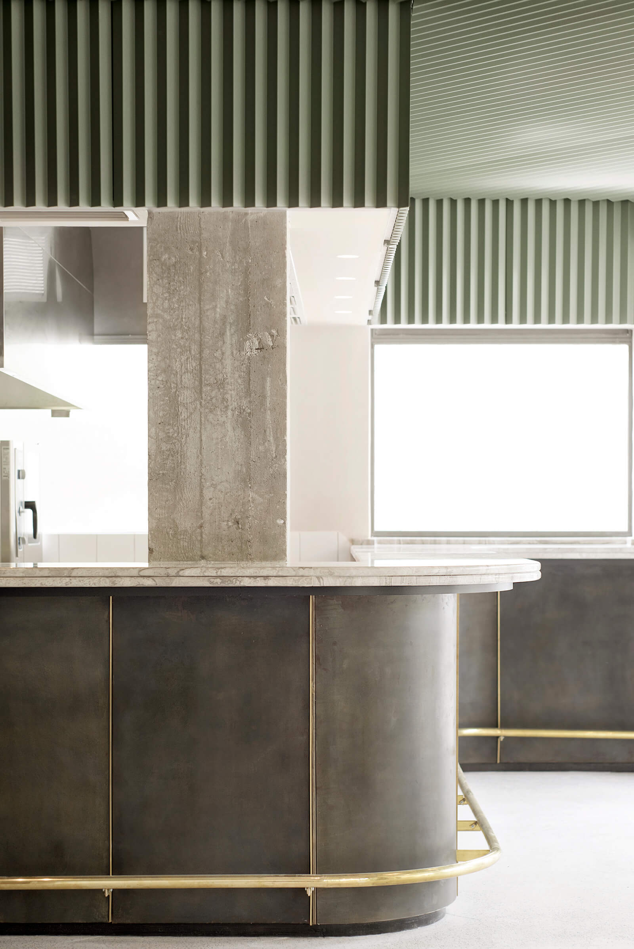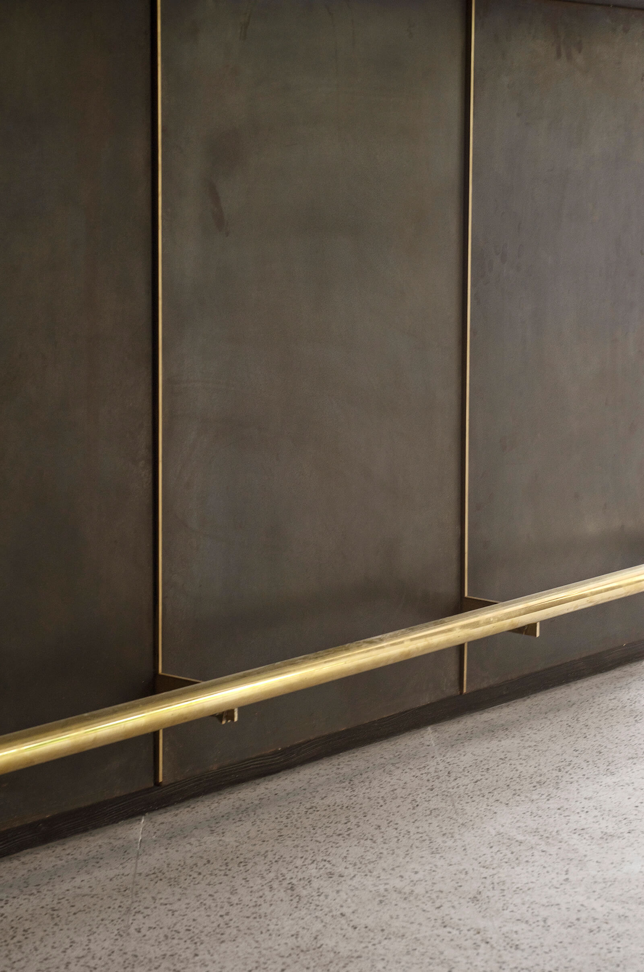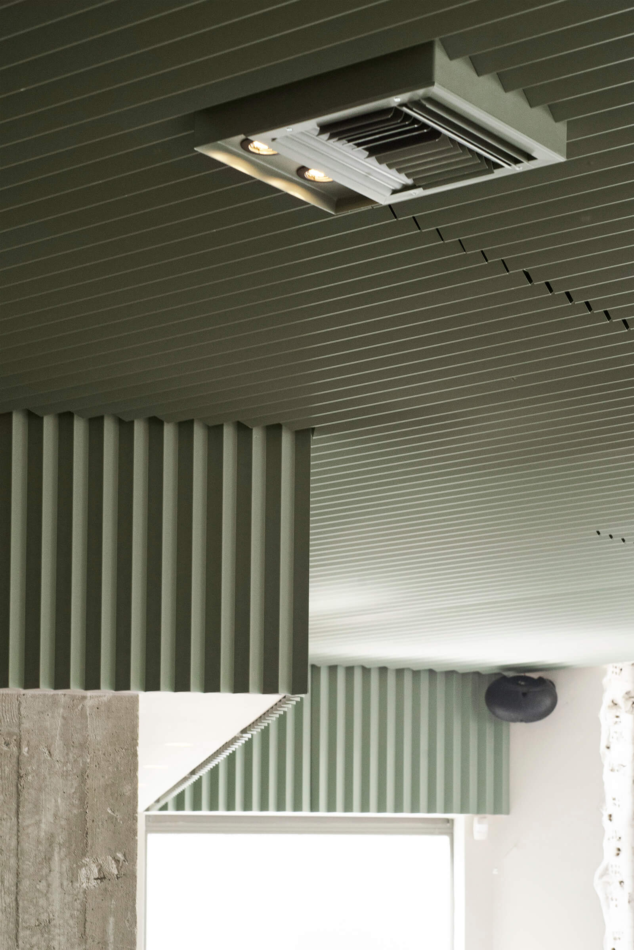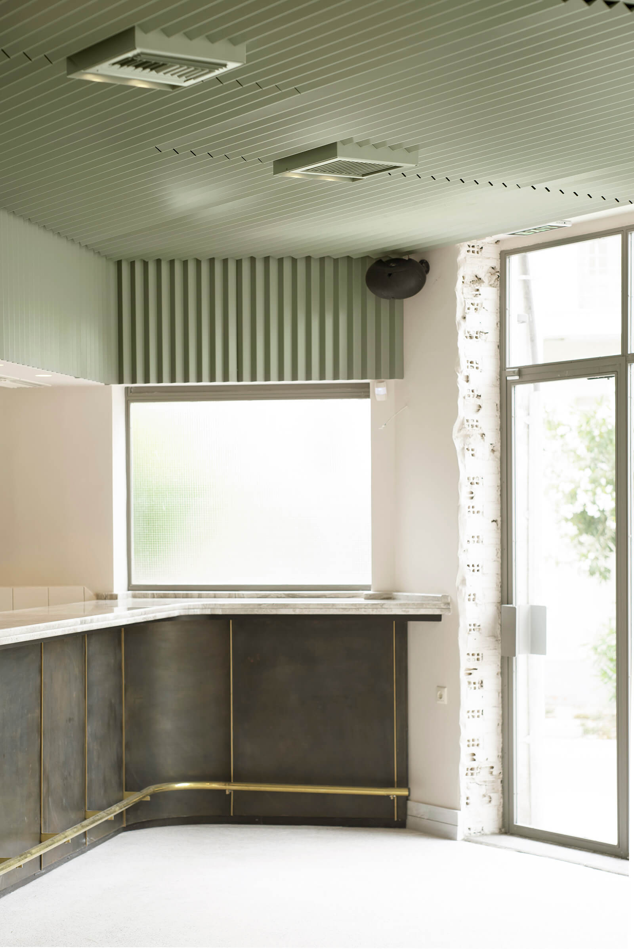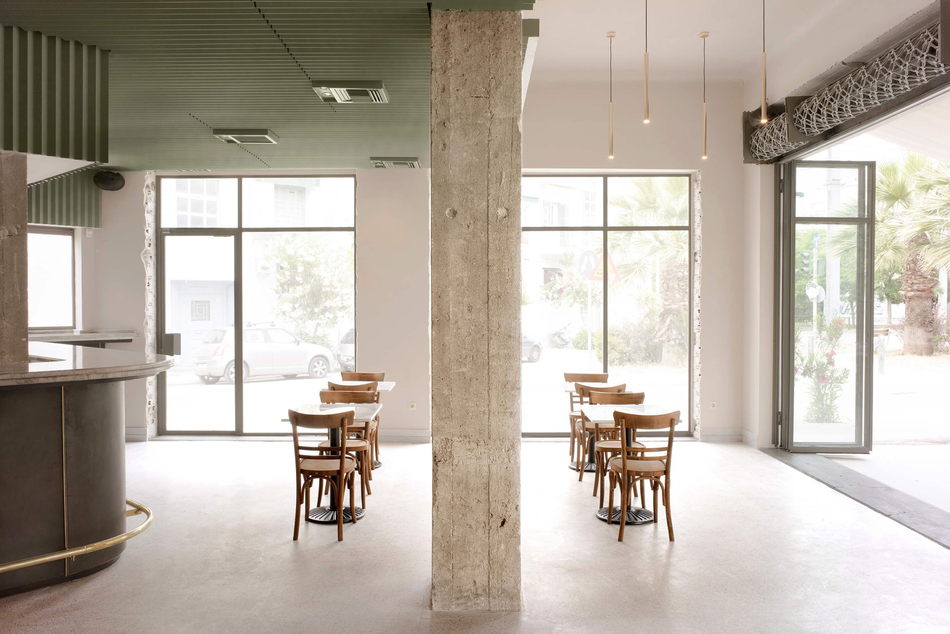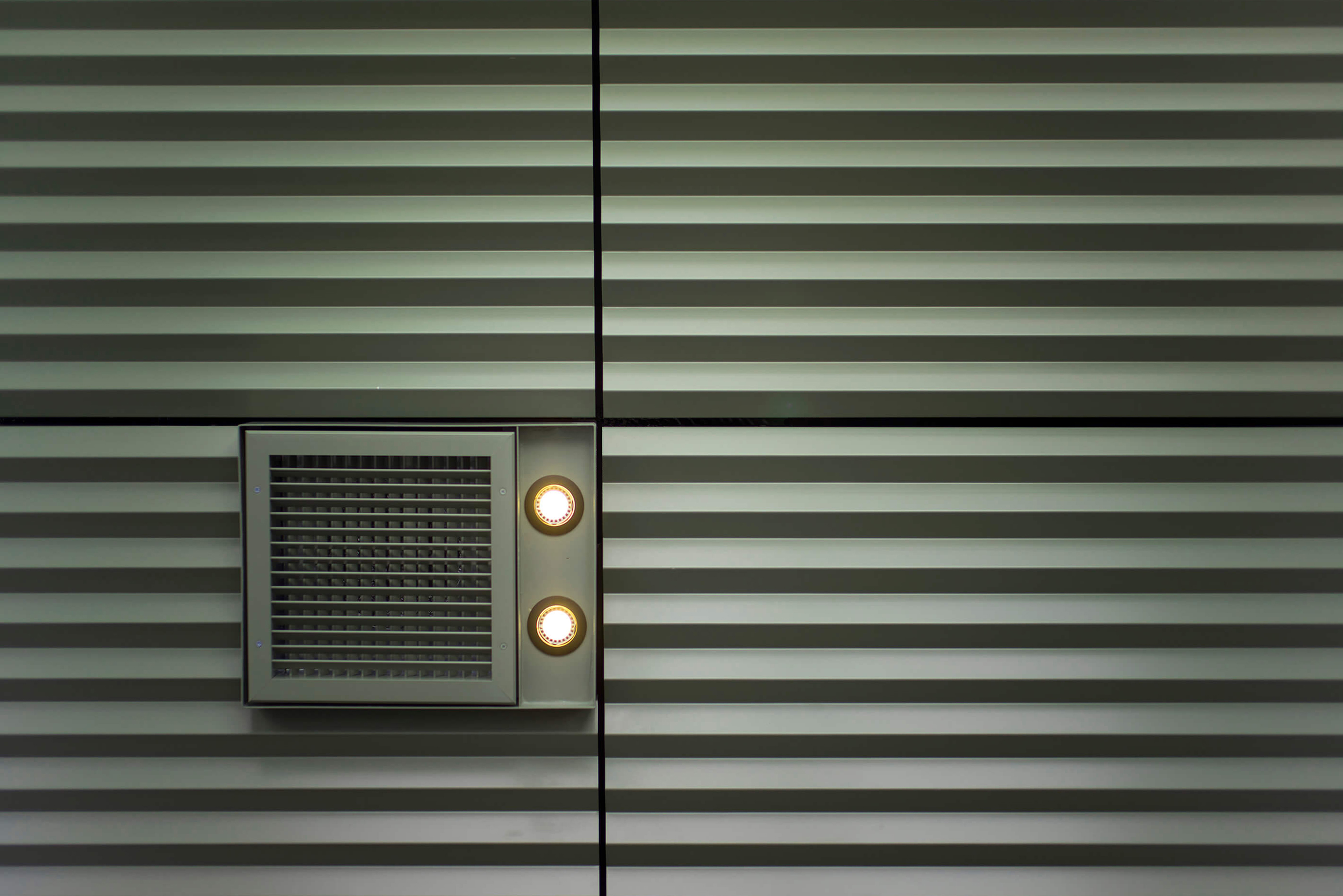
FITA
Restaurant at Neos Kosmos, Athens
Qoop metalworks in collaboration with the artist Apollon Glykas were asked to design a restaurant at the intersection of Durm and Kassomouli streets in the Neos Kosmos area.
The space was formed by the union of three smaller ones, creating a relatively irregular outline, with ceilings of different levels, free central columns and three open sides.
The view includes an urban void, crossed by the tram lines, and the now decrepit former refugee housing.
Regarding the choice of the layout, the first move was to combine the functional uses (kitchen, toilets, storage space and waiter service points) and place them at the back. At the same time, the idea that shaped the aesthetics of the common area was based on the extension of the external public space towards the internal space. Thus, concrete curbs, pavement tiles and exposed concrete, pass through the three glass facades and occupy the main hall.
The functional boundary formed between the kitchen and the sitting area frequently changes directions to follow the parallelism of the prismatic outline or to include a free column with a continuous gesture. It carries particular significance and complexity since it separates uses, directs movements, carries activities while at the same time allowing the visual connection of the two units. Its composition consists mainly of flat sheets of oxidized steel while the end of a metallic colored ceiling completes the higher zone.
The meeting of the above materials escalates the intensity created in this zone while creating a viewing frame towards the kitchen that appears as the core of the functional activity. The gesture is strengthened by the emphasis of perspective through the embossed pleated ceiling.
The open sides are filled with thin-frame metal frames that fold and slide, revealing the interior-exterior continuity. The metal ceiling is suspended from the existing concrete slab. The design provided for the possibility of adjustment to achieve the flatness of the different pieces, which are unique as the width of the folds increases and decreases to achieve the continuity of the joint in the horizontal and vertical sections. The vertical claddings were a field of experimentation since the technique usually applied to brass was attempted to be applied to cold-rolled steel, achieving dark and warm colors. Their dimensions were the subject of precise study since they covered the wooden substructure that included opening sections and recesses.
