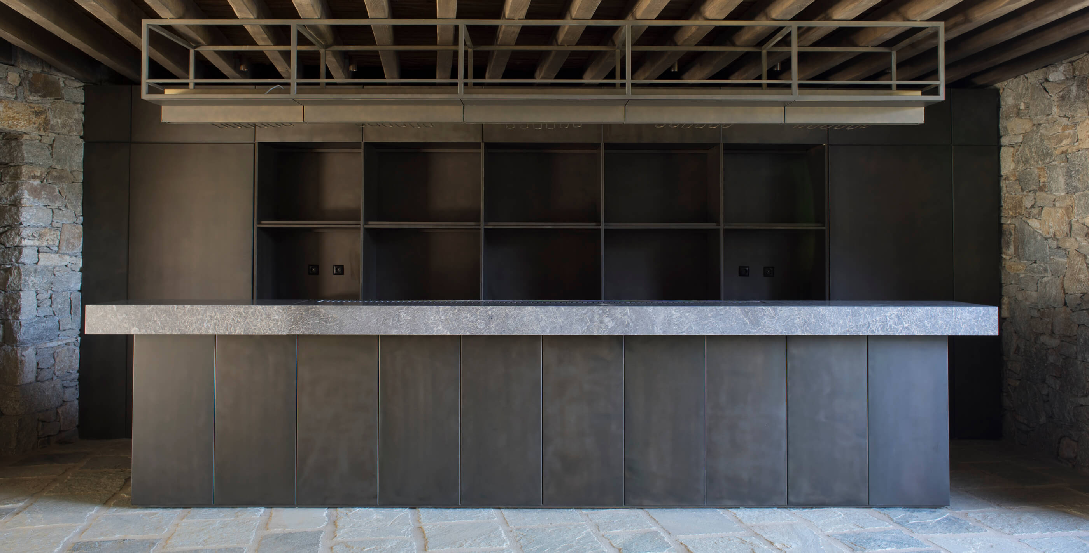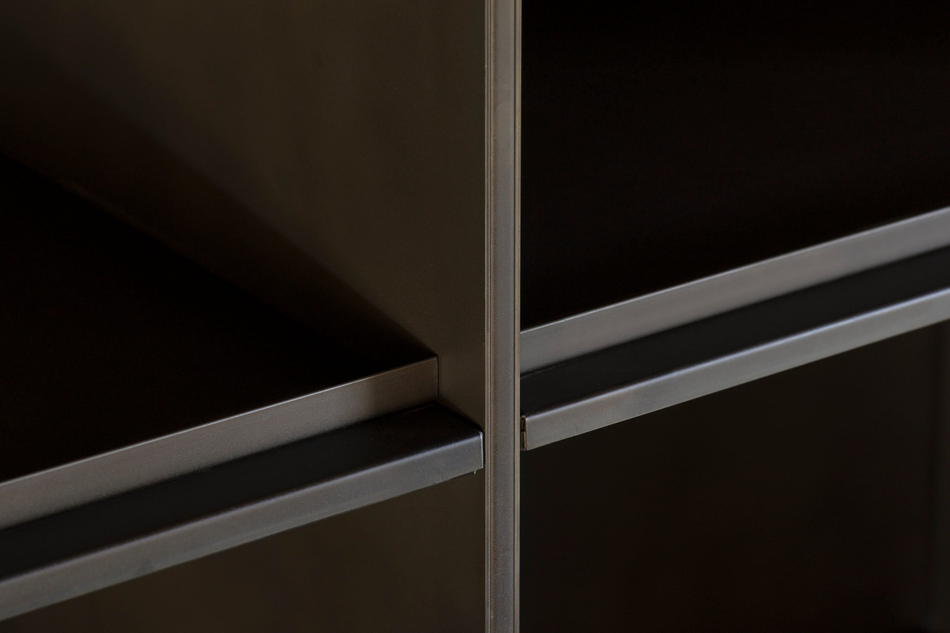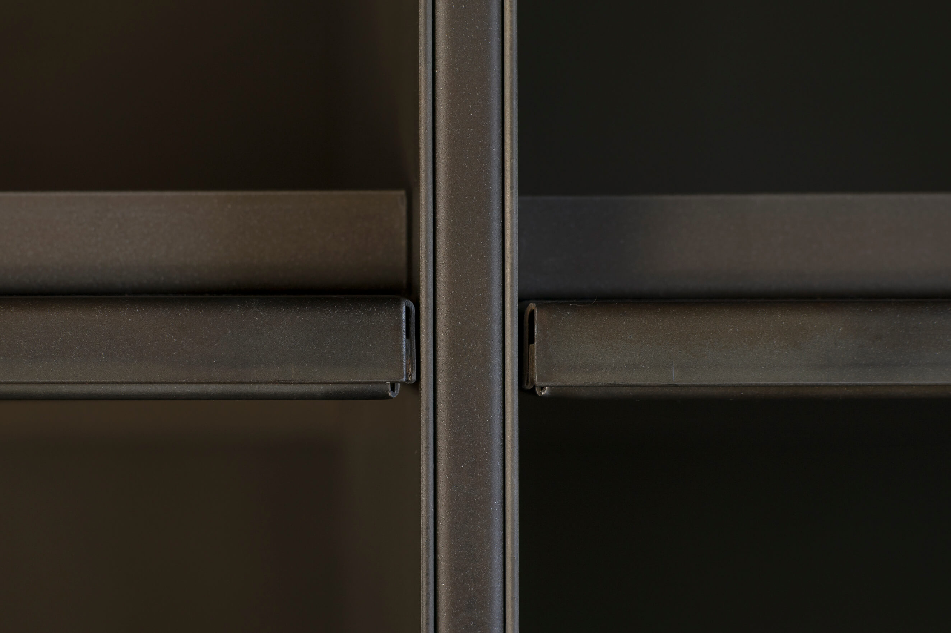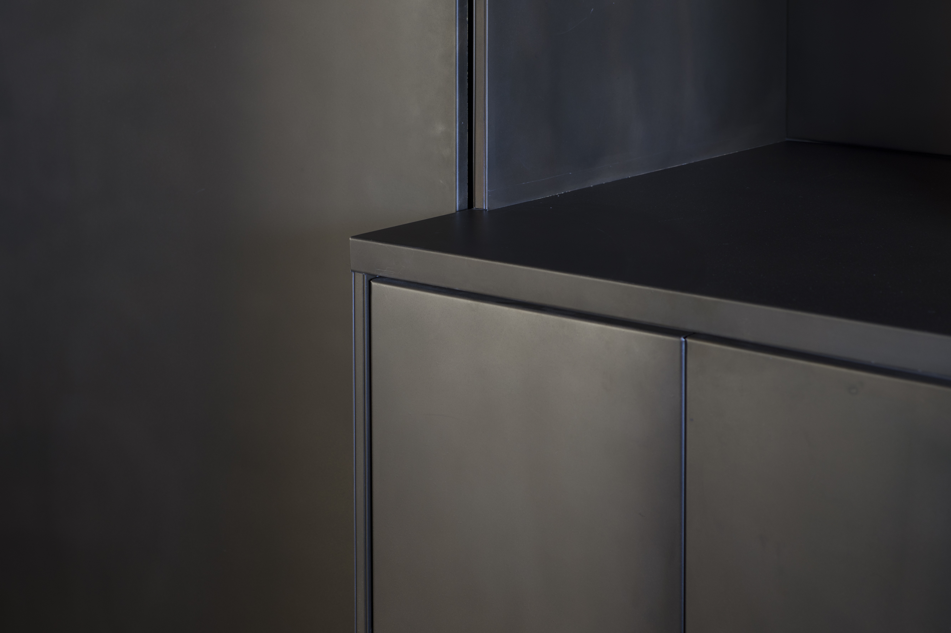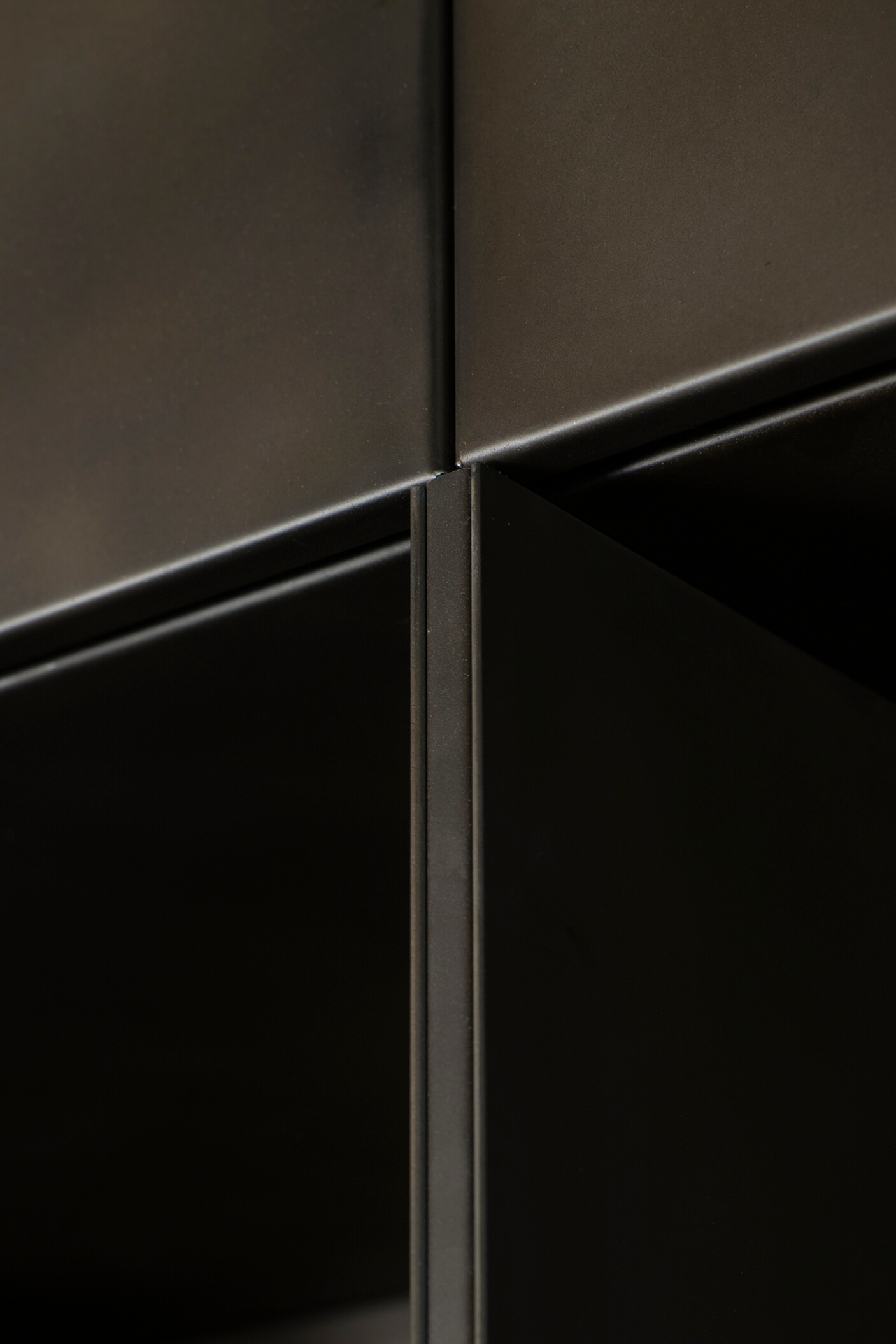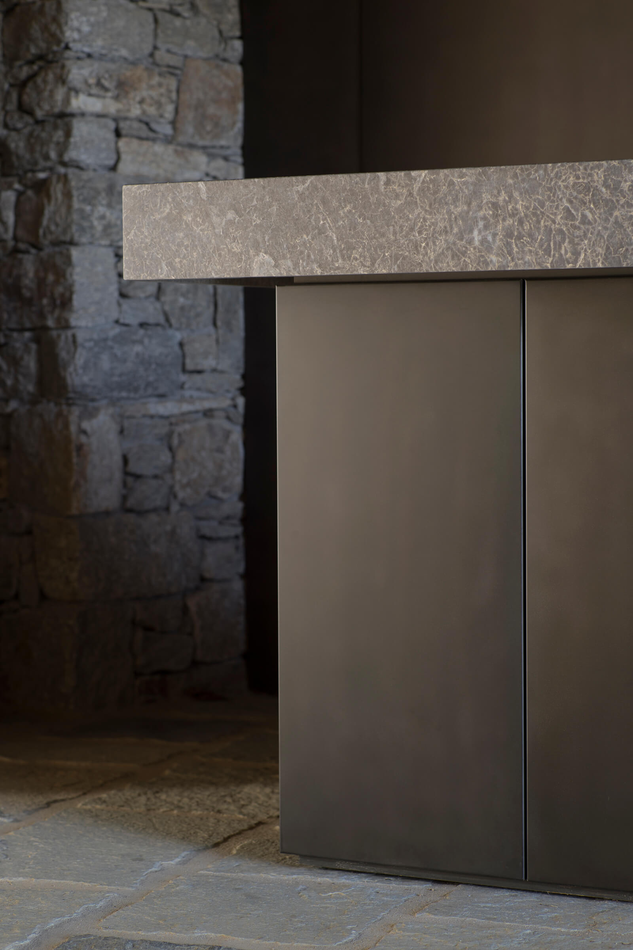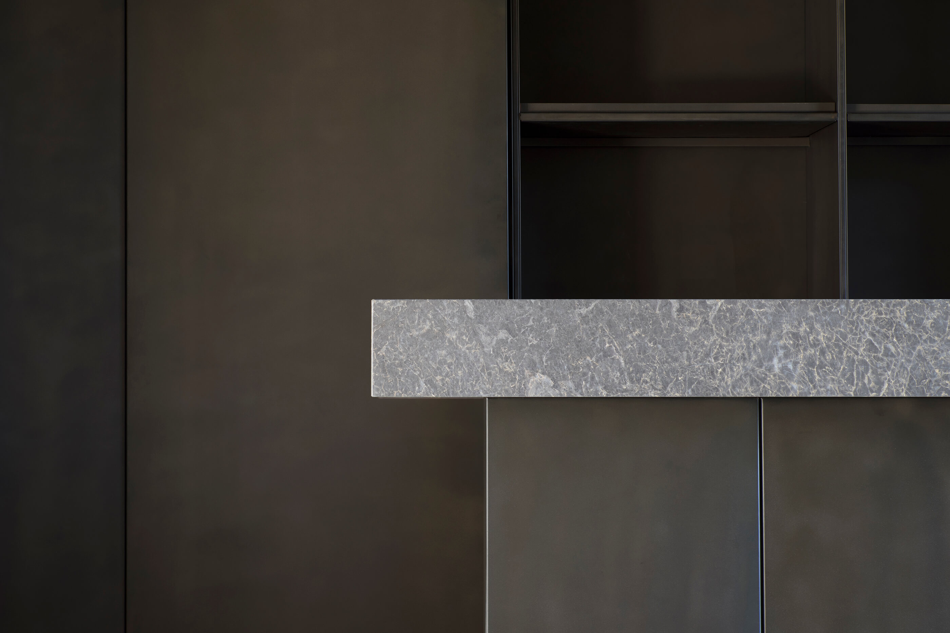
LIKNON
House of Metaxa
In Vourliotes, in Samos, the company Metaxas, in collaboration with the architectural office K-Studio and the construction company Balian, created a space dedicated to the history of the company and specifically to the process of production and management of the raw material of the well-known brandy, which is Moscato Samos .
The gesture that characterized the project is the continuation of the stone structures, which pre-existed on the plot for cultivation purposes, with the aim of creating a spatial configuration integrated into the existing landscape.
The visitor is guided on a walk where the project unfolds alongside the history of Metaxas and the production stages of the drink. There follows a succession of indoor and outdoor spaces shaped by natural materials such as stone, wood, soil and metal. The completion of this circular route leads to a stone-built area with two sides open to the mountainside and the sea respectively.
Embedded in the stonework is the metal structure of the bar, a central architectural element, made with sheets of oxidized steel. On the one hand, the construction acts as a showcase for the labels of the Metaxa company, and on the other, it hides the necessary equipment for the preparation of drinks and the service of guests in an area dedicated to tasting.
The processing of the steel sheets followed the main axis that governs all the materials of the composition. It is characterized by rough, almost untreated textures and the highlighting of qualities of natural wear so that any addition is presented in harmony with the environment and existing configurations.
The claddings went through an oxidation process that created a patina in warm and dark tones and at the same time erased the signs of industrial processing. A series of different folding typologies chosen for reasons of technical excellence and aesthetic homogeneity enriched the design at the level of detail. Also important was the precise coordination that contained footprints, piece calculations and tolerance prediction since the construction included on-site assembly and cladding of already installed carpentry infrastructure.
