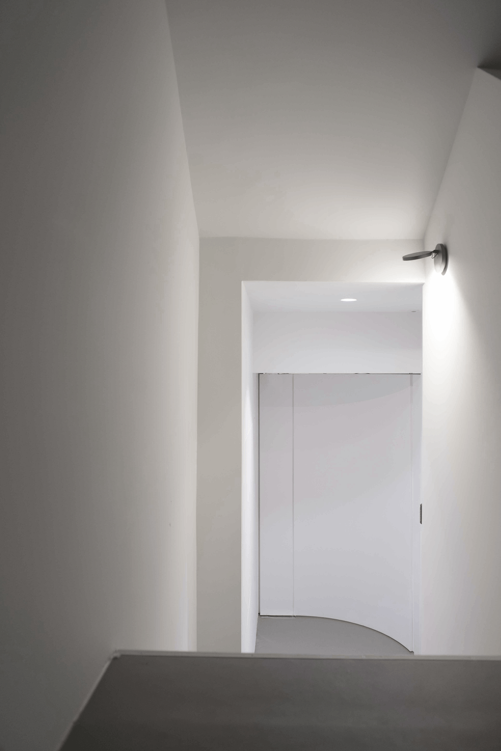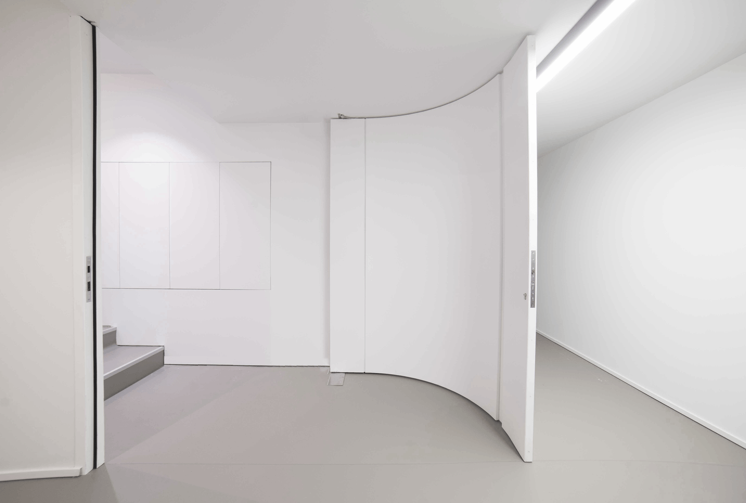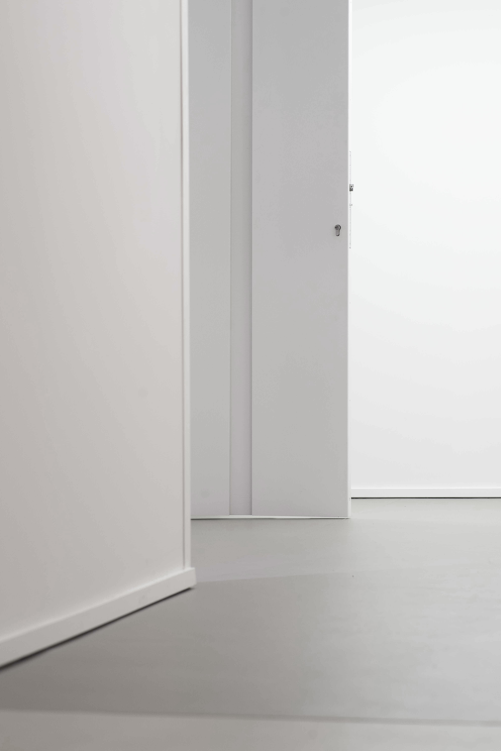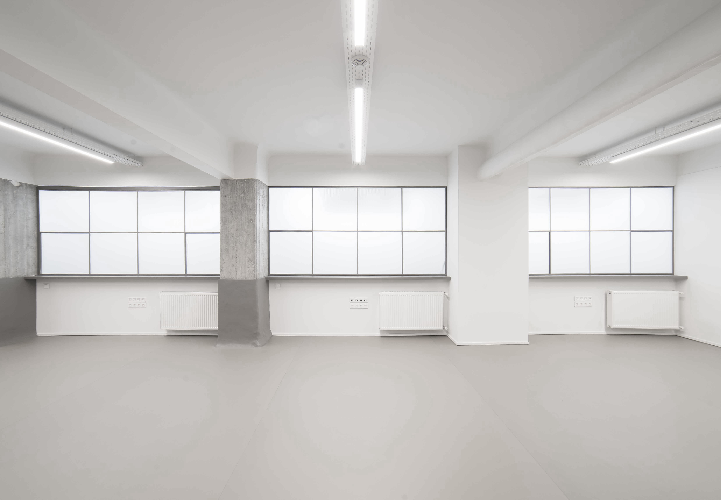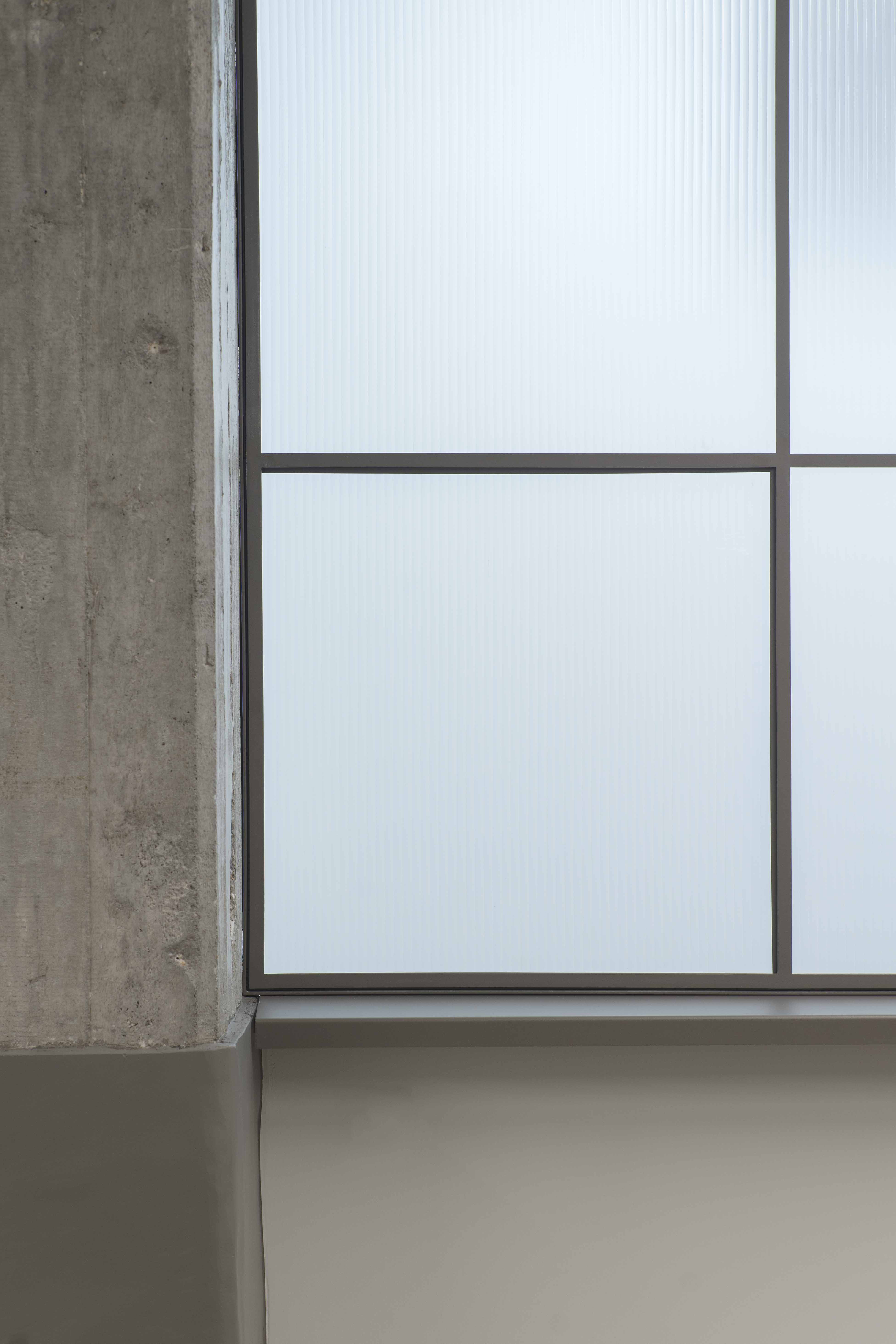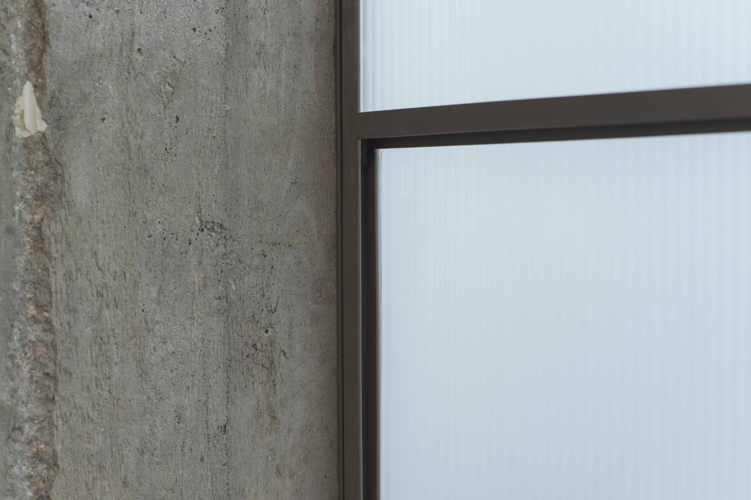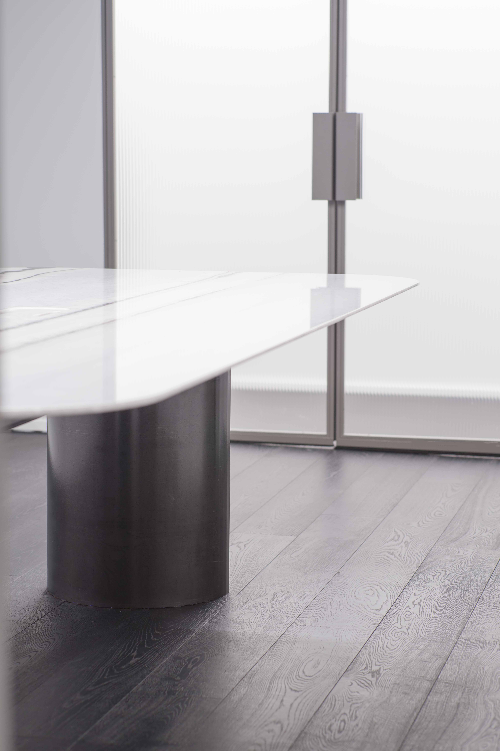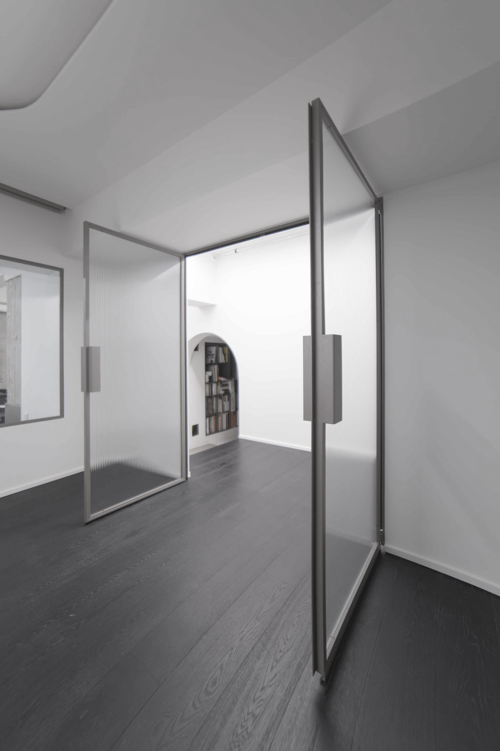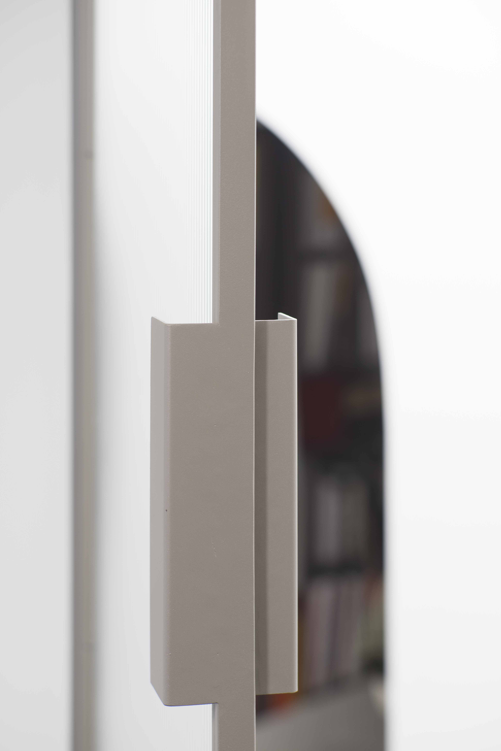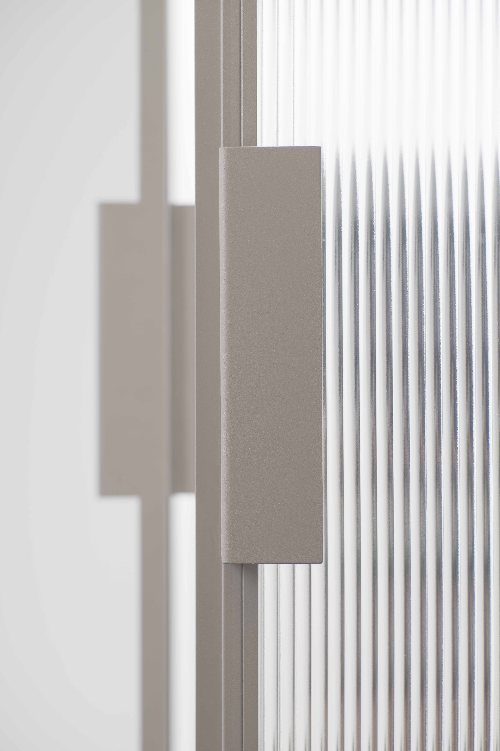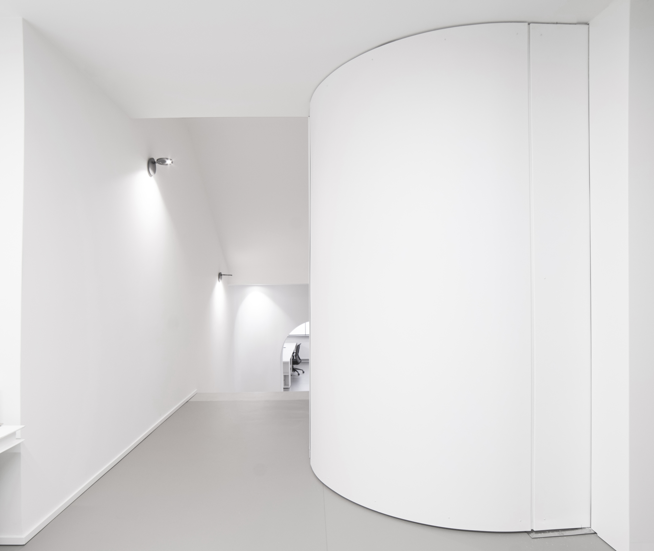
OFFICE
Architecture office at Kolonaki
The architectural firm Proplusma designed a workspace in Kolonaki. QOOP implemented the metal entrance door, the external and internal frames, as well as the metal base for the marble meeting table.
The entrance door was designed as a curve and its implementation required a precise application study. Laser-cut 5mm sheet metal pieces were used for the curved pieces, a 30/30/2 frame internally and 3mm sheet metal for the end surfaces and the handle, while the cable routes for the electric shutter were provided.
For the external and internal frames, 20/20/3mm corners and 10/10mm solid lath were used, while the filling was done with ribbed triplex glass, achieving a thin profile overall.
For the table frame, 5mm black sheet metal was used, bent into a cylinder and is powder coated with transparent varnish.
