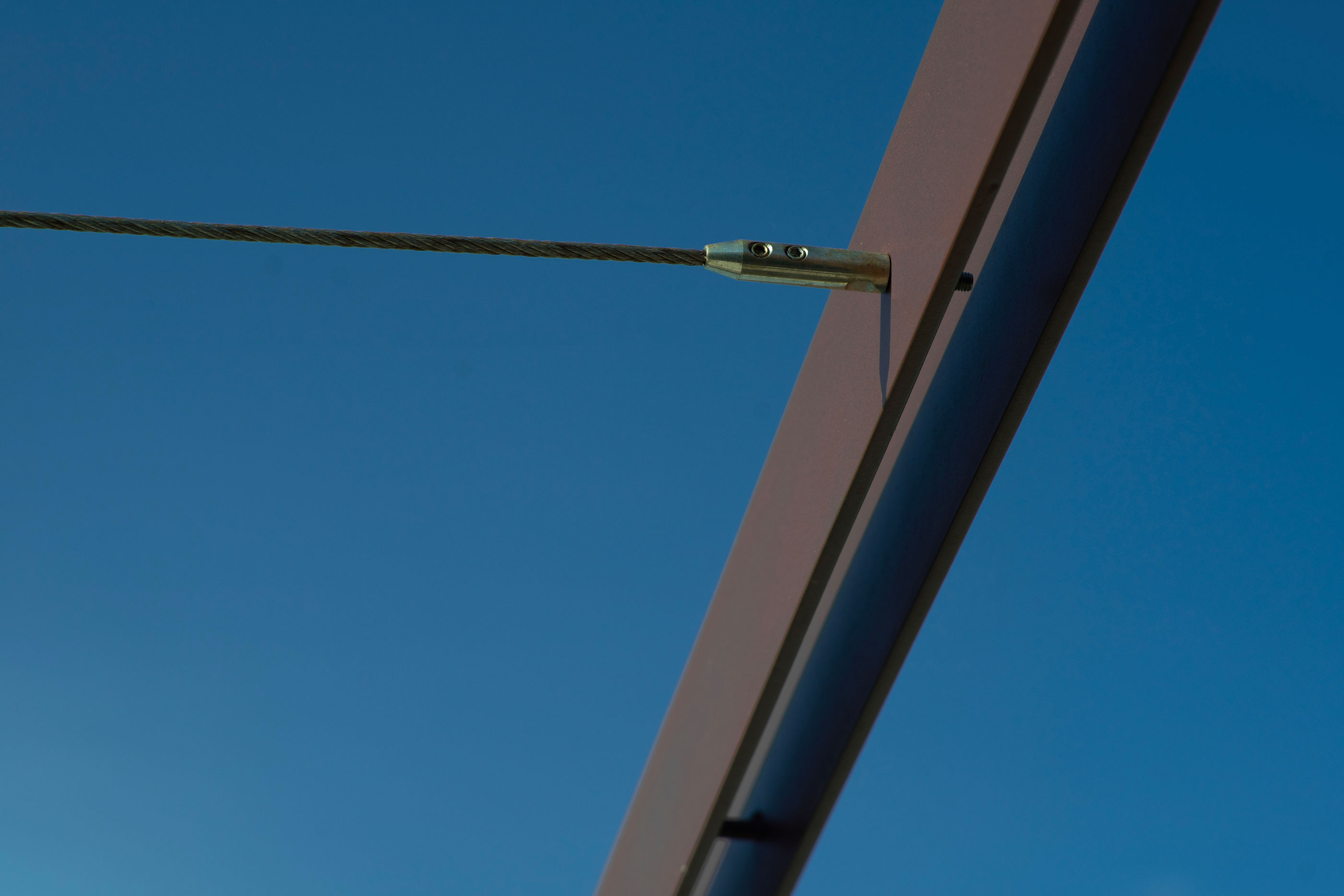
PERGOLAS & RAILINGS
Alpha Vagia project
The architectural firm Fotis Zapantiotis Associated Architects commissioned qoop to implement the rear pergolas and railings in a residential complex on Vagia beach, Serifos.
The pergolas consist of beams supported on one side by the free-standing stone walls of the surrounding area and on the other side by the beams of the houses with specially designed flanges. The beams were constructed by joining two 8mm thick sheet metal pieces in a gamma shape, connected with 16mm diameter spacers. All pieces were laser-cut for greater accuracy. Stainless steel 8mm diameter cables with stainless steel tensioners were applied transversely to the beams, on which plants will be climbed in the future to create shade.
The railings were placed in the surrounding area at the points of the bay windows and external stairs. The vertical cross-shaped supports were made of 5mm thick and 60mm wide sheet metal, which were laser-cut so that the welds were hidden. A 5mm thick flange with milled holes was welded to the bottom side, while the handrail consists of a 60x5mm sheet and a 30x5mm sheet for the vertical ribbing. Finally, stainless steel cables and tensioners of the same dimensions as those of the pergolas were attached to the railings.
All metal elements were painted with a triple powder coated paint system.










